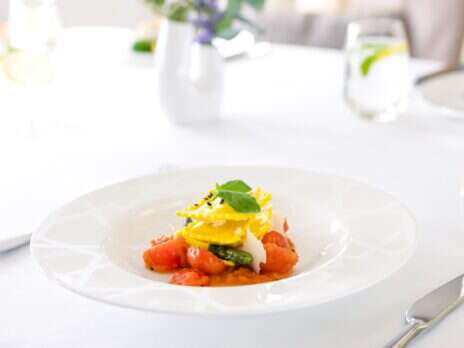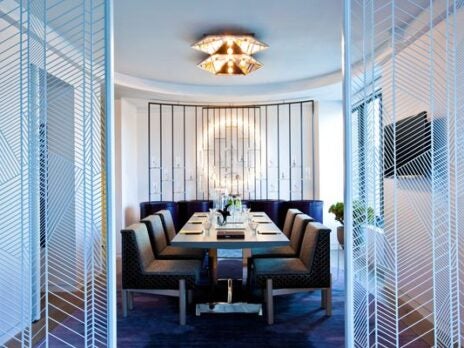The Chelsea Barracks Townhouse Designed by Royalty – Elite Traveler
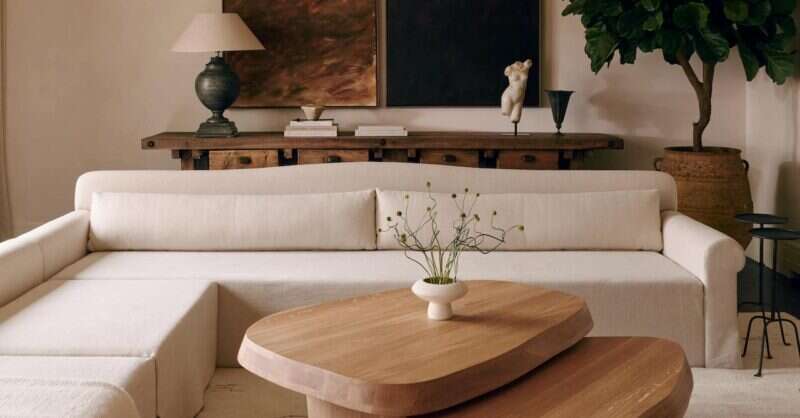
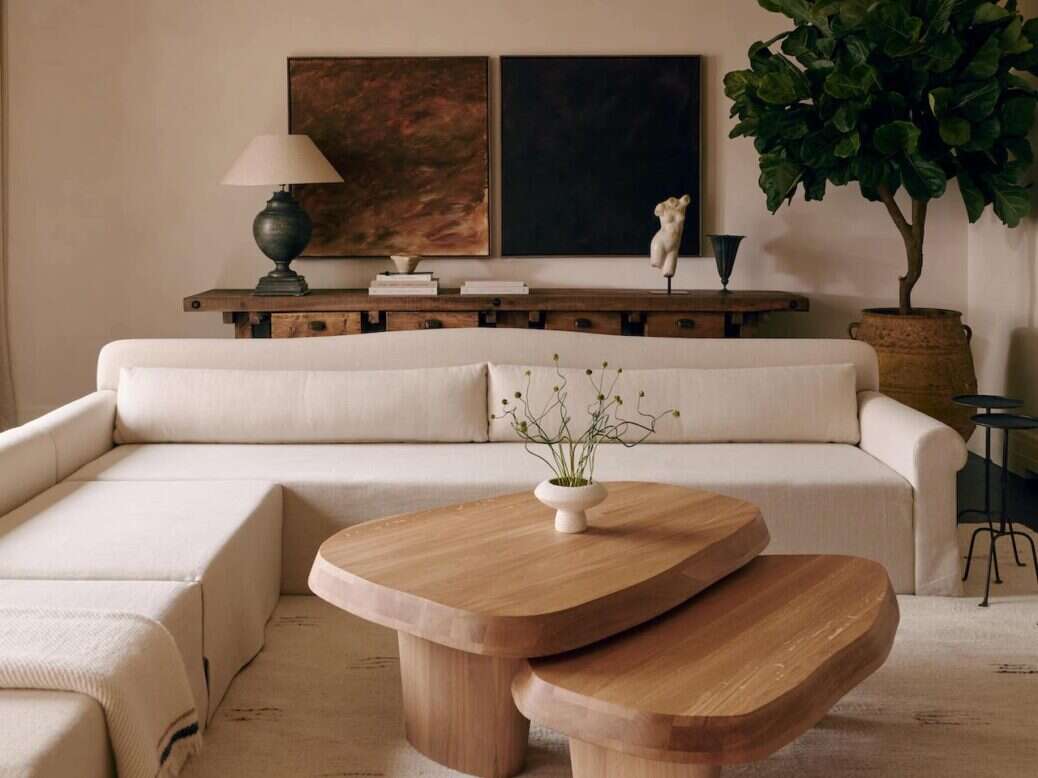
Once one of London’s most important sites for the British Army, Chelsea Barracks is now looking to house a very different type of occupier. Built in 1860 on the banks of the Thames, the site remained out of public reach for more than 150 years. That was until developers Qatari Diar Europe transformed the almost 13-acre site in Belgravia into an almost entirely new neighborhood.
[See also: The Whiteley is Luxury Living in London’s First Department Store]
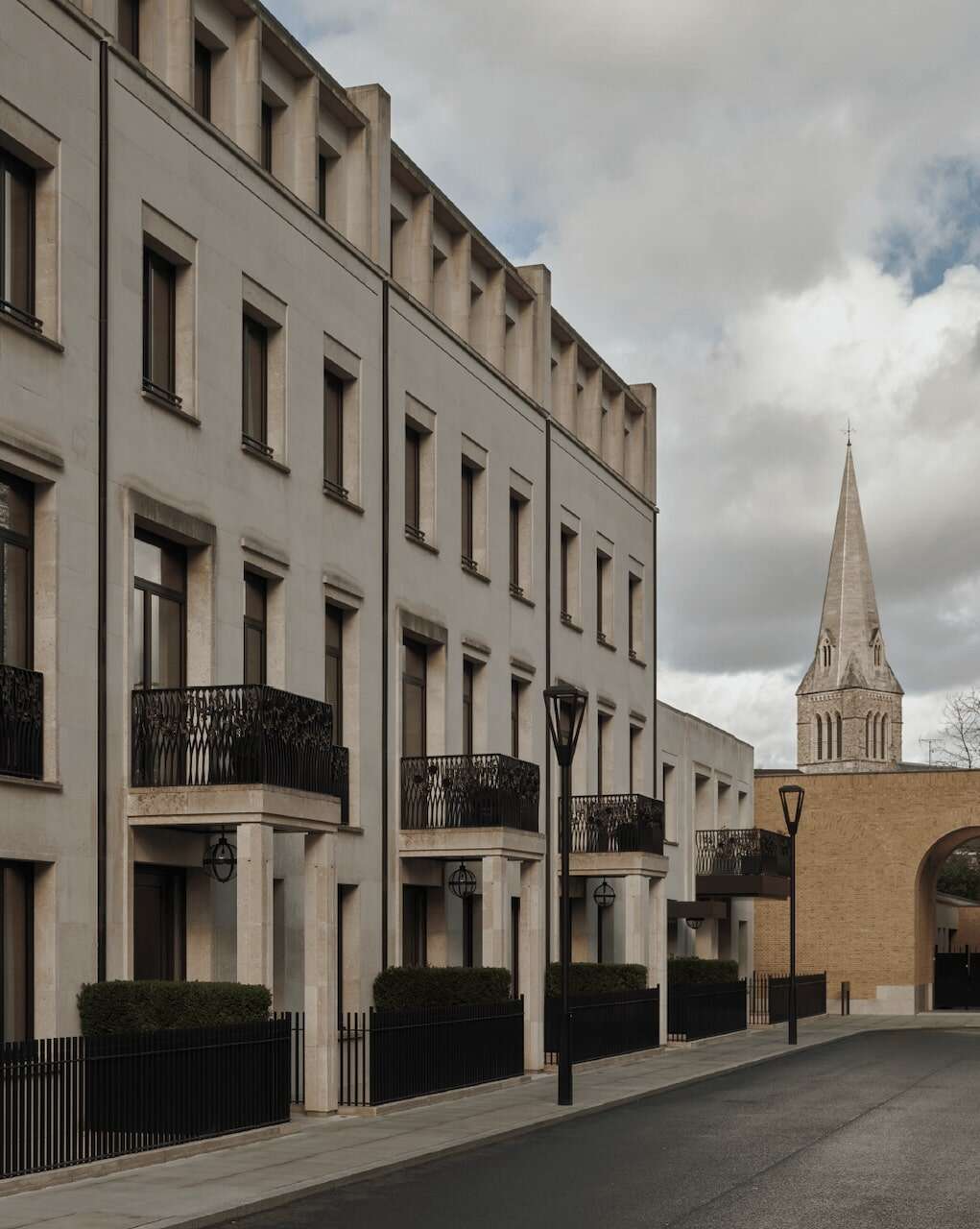
Seeking out multidisciplinary, design-led property practice Banda to collaborate on a luxury family home in Chelsea Barracks. CEO and founder Edoardo “Edo” Mapelli Mozzi explained he designed the six-floor townhouse with family in mind – more specifically, that family being his own. (A notable and noble endeavor made more so when you realize his wife is Princess Beatrice.)
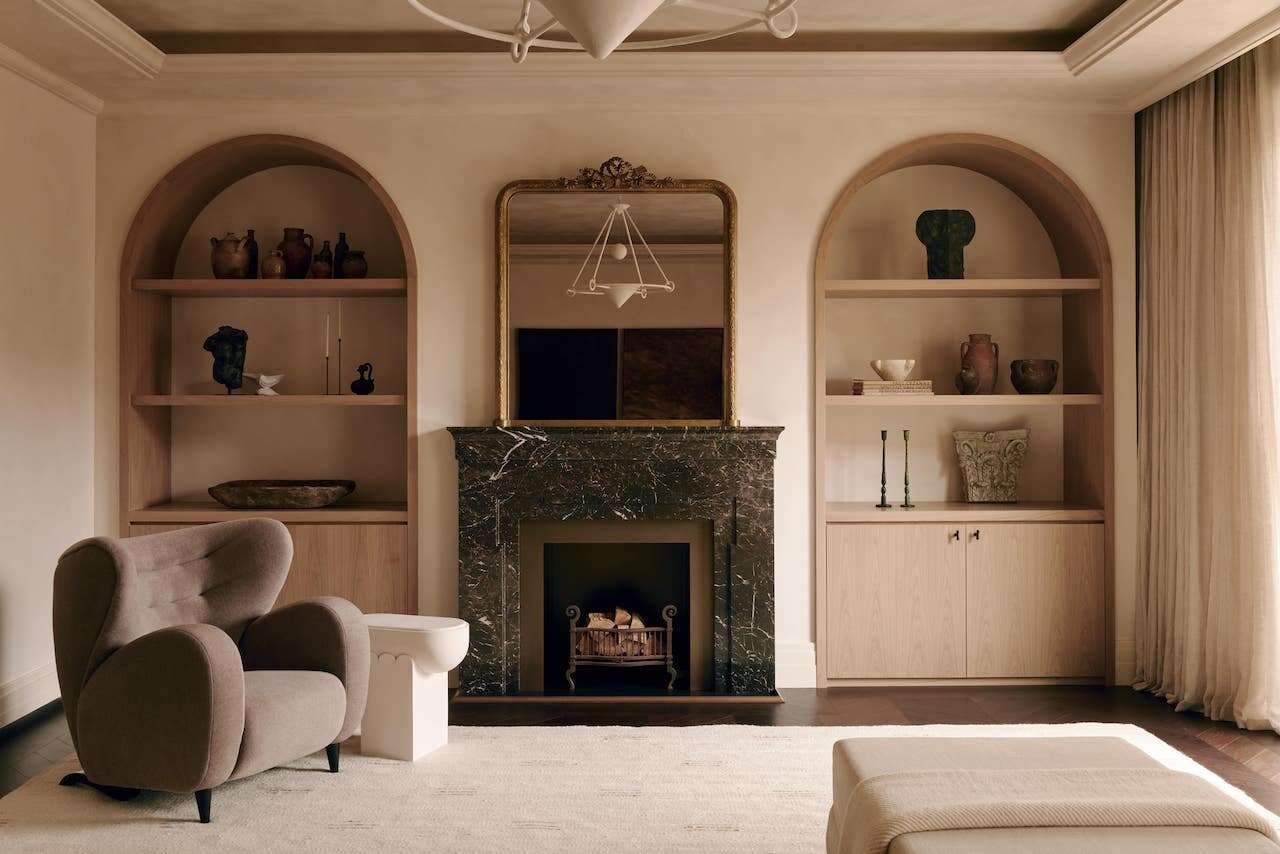
The result is a five-bedroom townhouse that is made for longevity. It doesn’t want to be your pied-à-terre, but is screaming for more permanent roots. As such, Banda took the ‘perfectly imperfect’ approach for this home in Chelsea Barracks, lending from the wabi-sabi theory that honors the human touch rather than machine-made craft.
“There’s a feeling of the unexpected,” Mapelli Mozzi added, “an energy around the blend of the traditional and the contemporary with an emphasis on the ‘hand-made’ which gives us a window into each and every person involved in the journey of this design.”
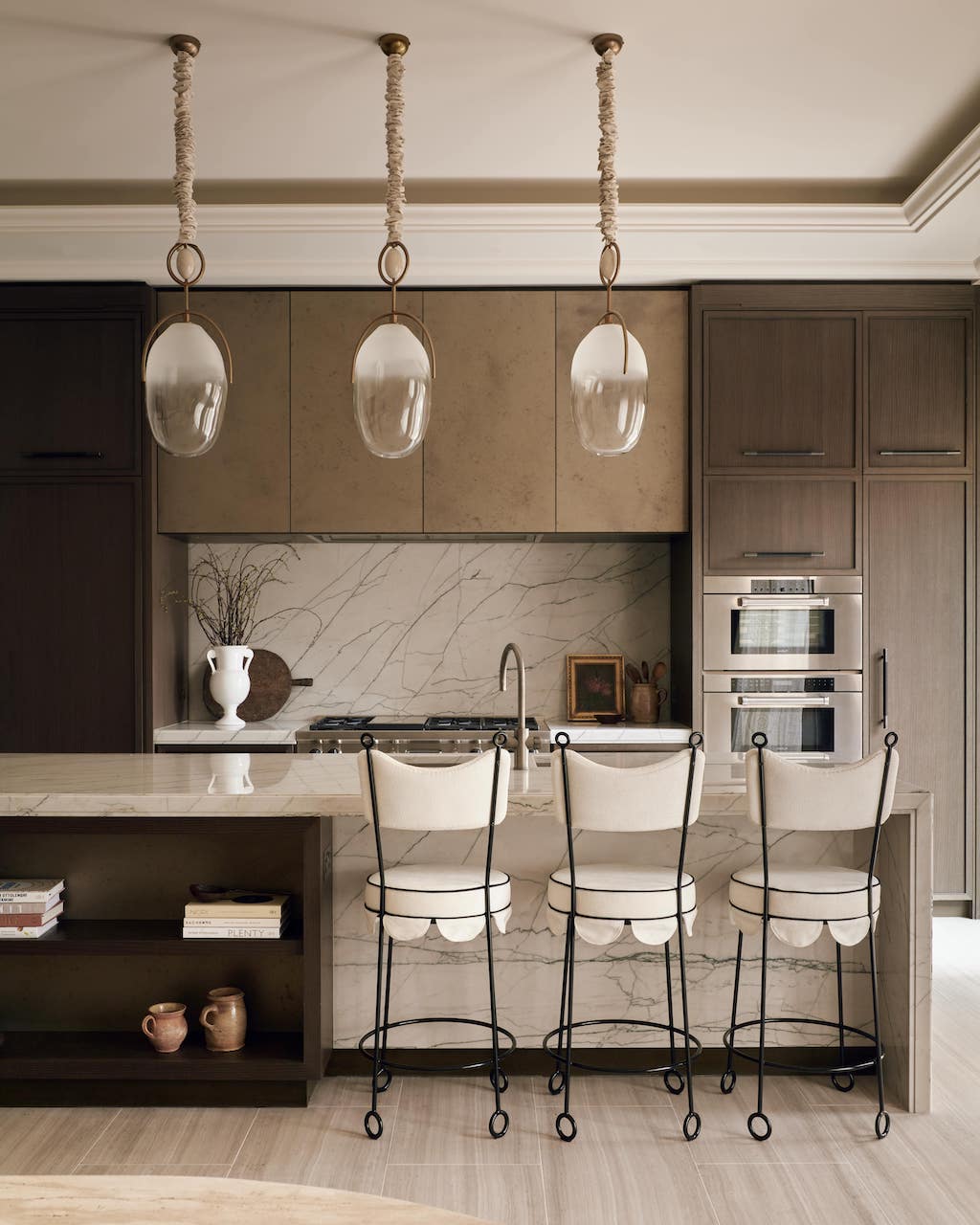
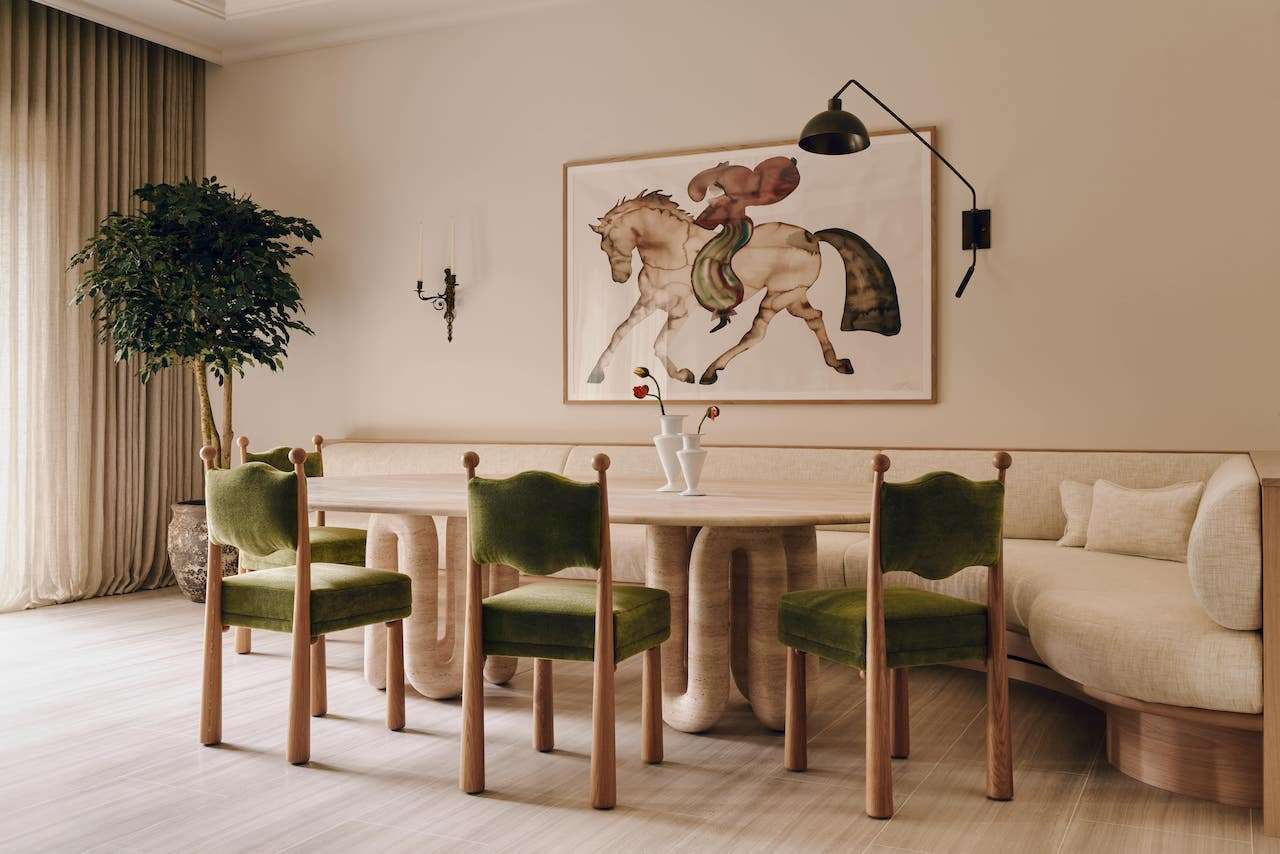
That mindset to marry practicality with elegance led many of Banda’s decisions while working on the Chelsea Barracks property. The interiors are designed to make inhabitants feel profoundly at ease, encouraging an easygoing informal atmosphere. Bauwerk limewash encourages a tactile and lived-in feel, playfully juxtaposing the building’s historic and characteristic exterior, while the heavy emphasis on natural materials such as timber, leather, stone and metal were chosen for their robust beauty and calming vibe.
[See also: Principal Tower: Penthouse Living in the Heart of London]
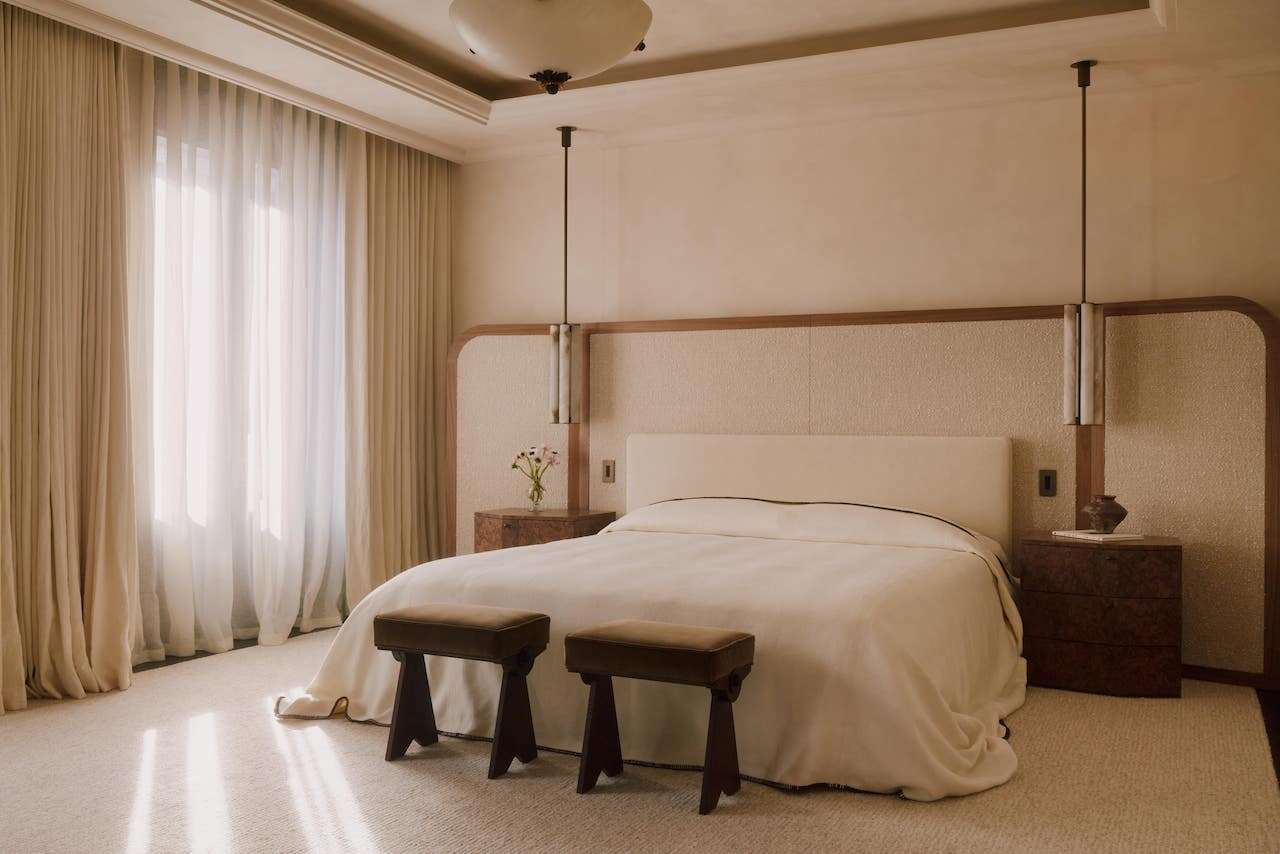
Intentional and impeccable custom furniture leaves the home feeling relaxed but far from rustic. In the living room, the L-shaped sofa custom designed by Banda, is covered in a Mark Alexander linen fabric. Meanwhile, in the expansive kitchen on the lower ground floor, the dining table ‘Pearl’ by the French Arthur Vallin sits perfectly with the custom banquette by Banda, flanked by ‘Mawu’ chairs designed by Laura Gonzalez that create this sense of soft elegance.
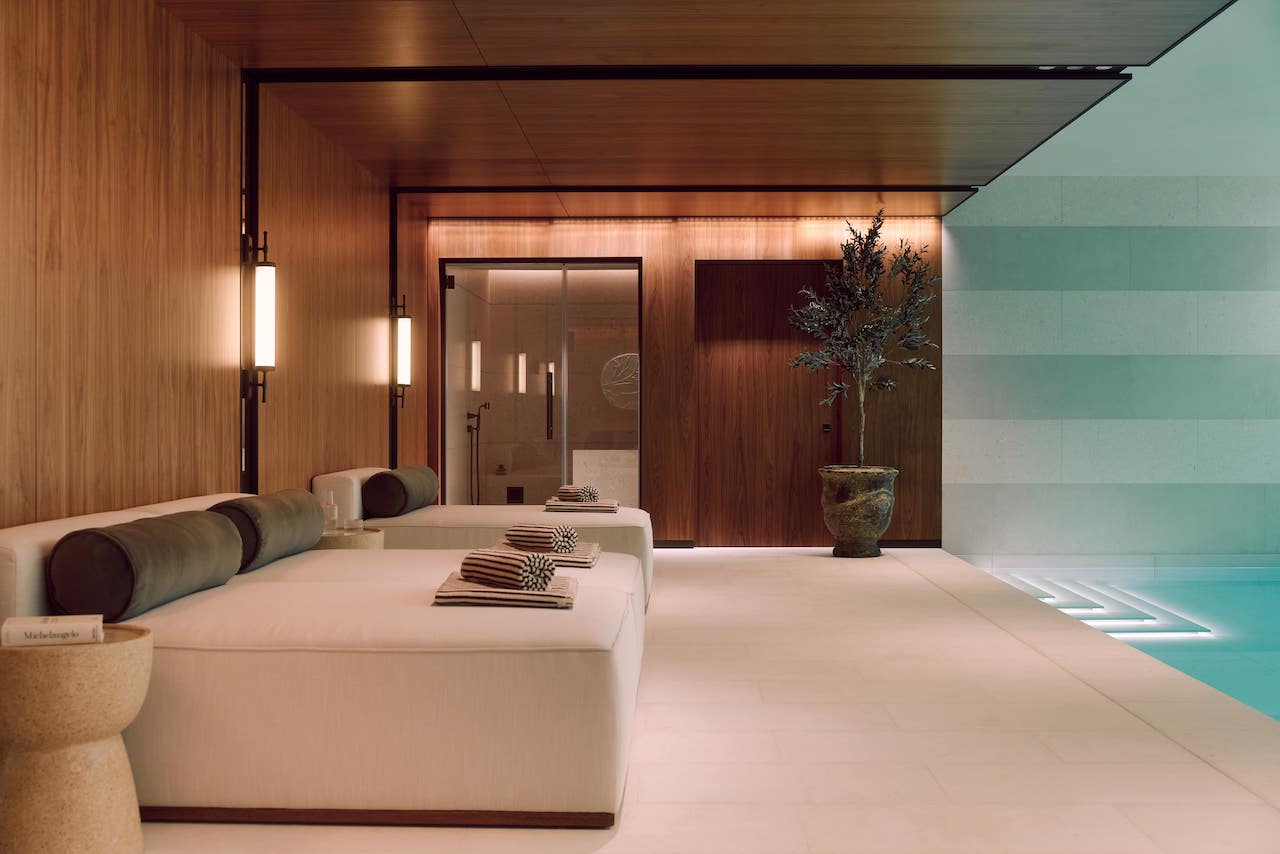
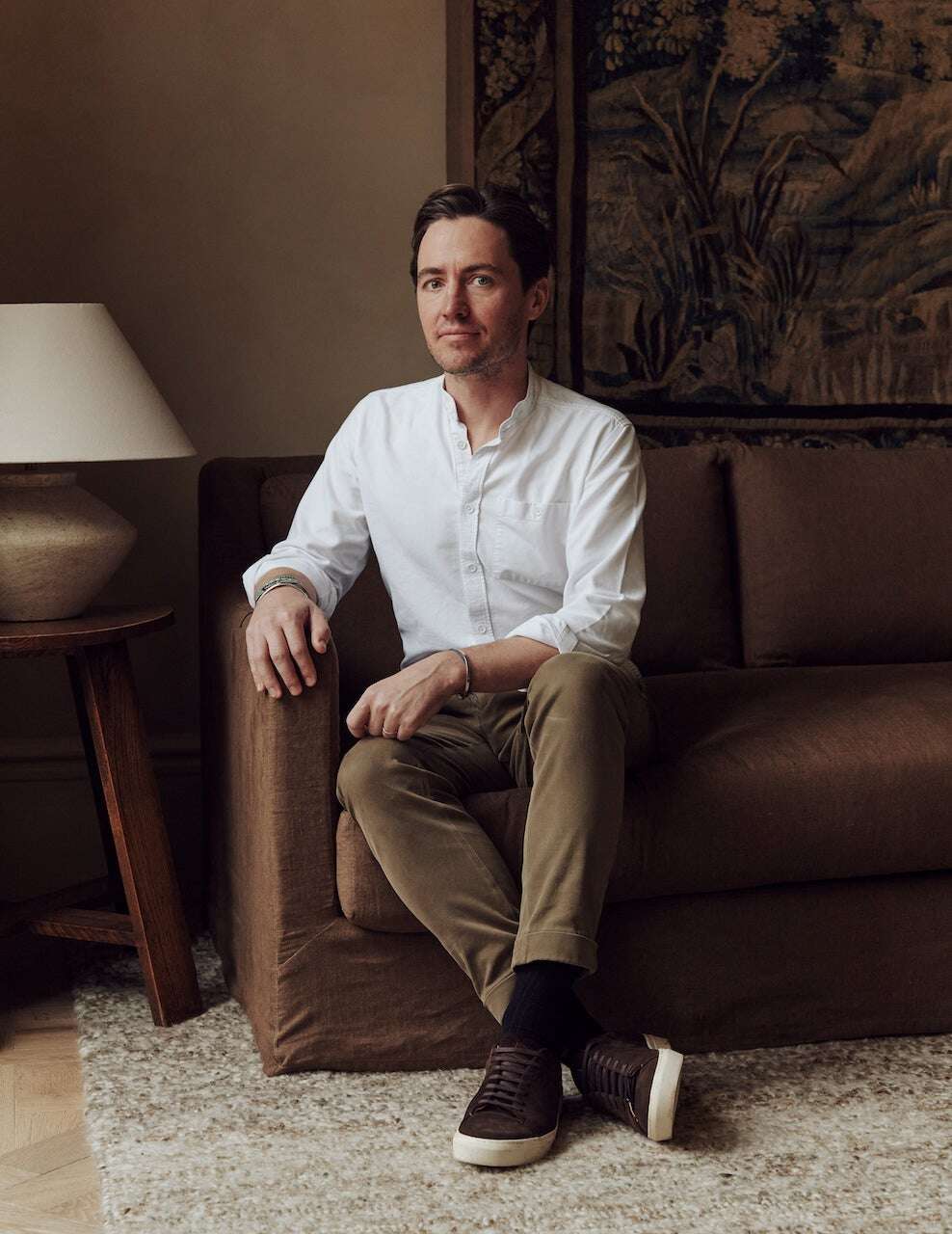
Across the property‘s six floors, it boasts five bedrooms and five bathrooms, a more formal dining room and living room, a private garden and a roof terrace with views across London.
Children will struggle to be bored in this property, as there is a downstairs cinema room that features ginormous sofas. Meanwhile, parents looking to unwind have access to the biggest private wellness space in the SW1 postcode, where, at 37-ft, the private pool surpasses even some of the area’s best hotels and spas.
£42m (approx. $52.3m)
